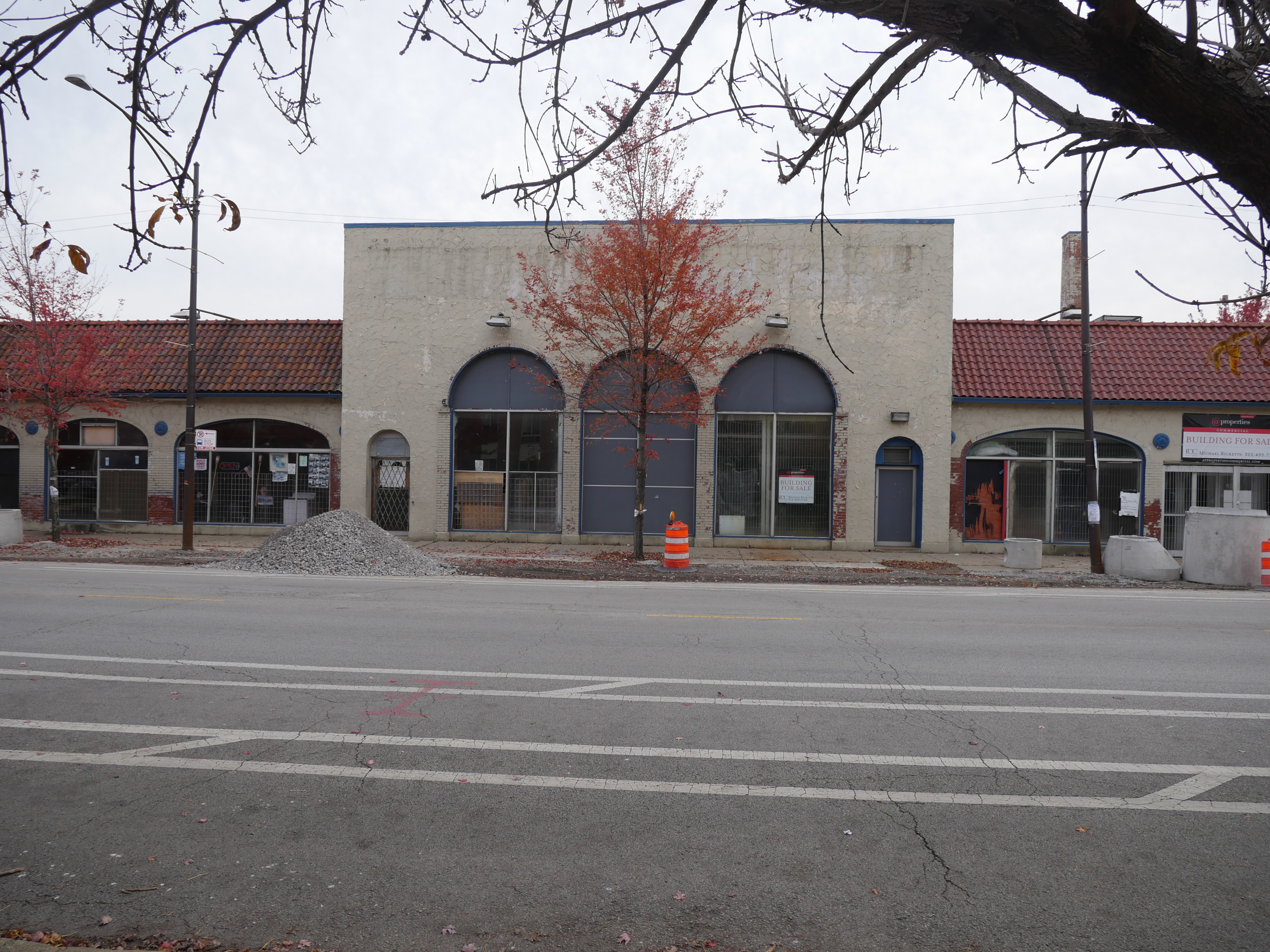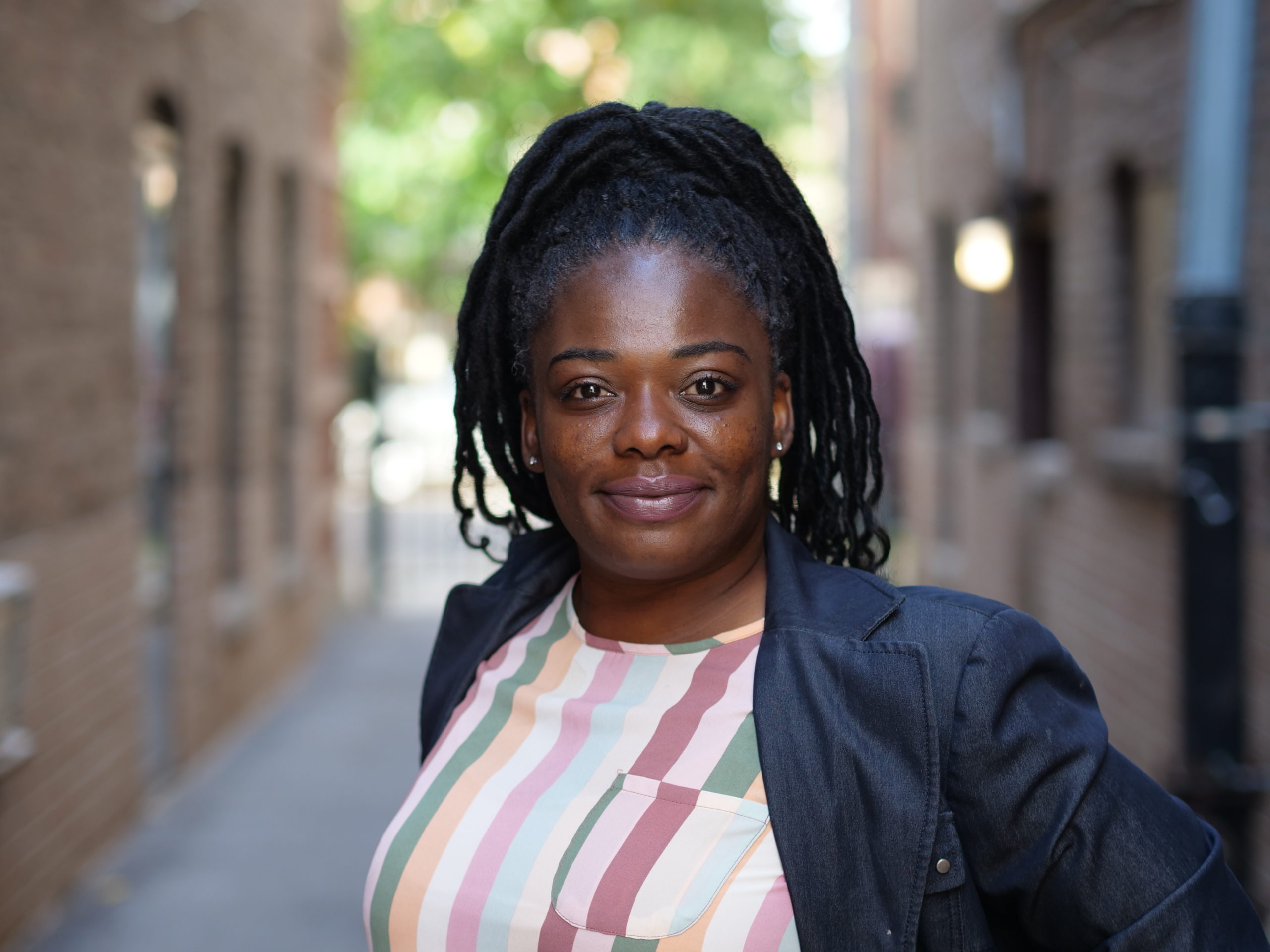What will house this center?
Together we’re stronger, let’s build the best team the city has seen!
This is the connection point, and will bring something that does not exist in this neighborhood to the community.
This will create jobs, food and a metaphor for regenerative health.
Art and Entertainment brings people together, creates economic opportunity and is a potent force for societal change.
Future-proofing for high quality and scalable virtual reach for individuals, nonprofits and businesses
Who will be working here?

Non Profits
This building is designed to unite civic leaders, non profits and activist to work together towards change.

Businesses
Businesses and our retails fronts create opportunity for the people running them, and serves the community directly.

Creatives
This building is about co-creating a better Chicago. Art, design, creative expression, video/photo etc plays a big role in achieving that.

Youth
This center will have dedicated safe spaces and creative outlets like art, design, creative expression, video/photo etc.
Our commitment to ensure sustainability
This building is not to host any single organization, it’s to unite a wide range of organizations, businesses, groups, individuals and initiatives under a common mission.
We are developing advisory committees both with local leaders and youth, to co-create the design and ongoing of this building.
The building will have its own manifesto ensuring that the center will serve the local community and its people, including hiring locally and welcoming businesses that connect to the community.
We want to create holistic ownership, all the way from funders to owners, to partners and beneficiaries. The vision and mission of the center will be the guiding star to make sure we are on track
Getting There
Opportunity
Our Challenges
Create a hub of hope that is sorely needed in the neighborhood
Become an example of success to inspire new initiatives
Create 100s of jobs and economic development
Unify around a common goal, and be a force for peace.
How to ensure we can both build and sustain the project.
Making sure we listen, and create space for collaboration from stakeholders and community
Navigating the risk of an uncertain future
Getting the help we need to create the most leveraged and sustainable strategy
Estimated Funds needed for sustainability
Priorities to Launch

GOAL 1
Secure funding to purchase and rehab. (In conversation with donors, supporters, lenders and applying for grants)
GOAL 2
Develop the best team of community members, businesses, retail, and other stakeholders to ensure the success of the project.

A message from a community member and leader in this project



